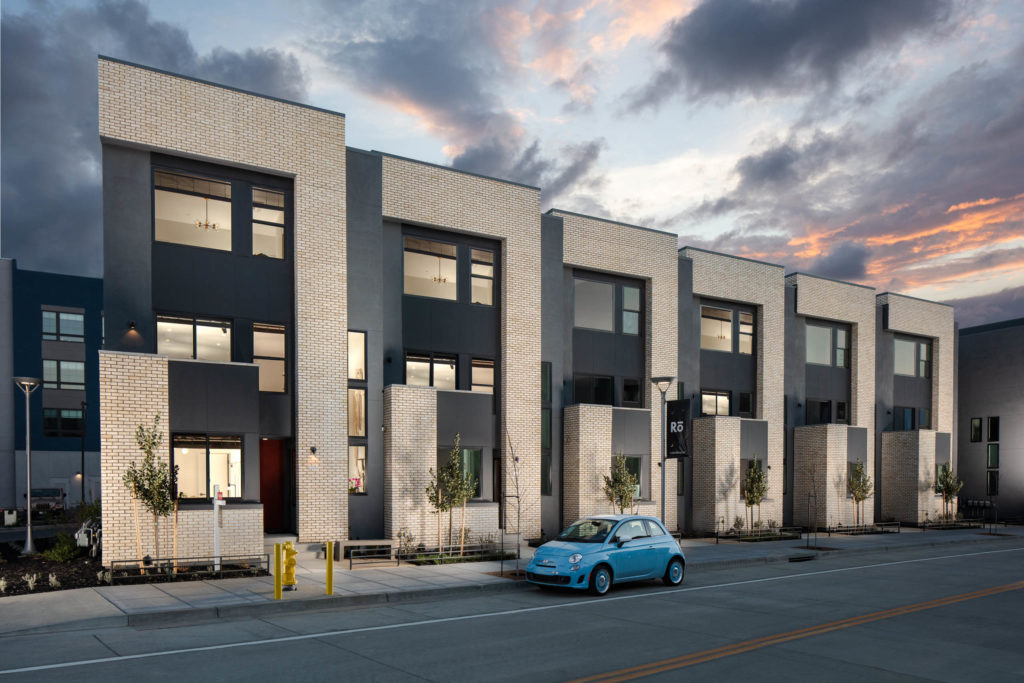Exterior
Handsome brick façade
Edible landscape maintained by HOA
Sleek stainless steel house numbers
Spore True illuminated doorbell button
Contemporary flat panel entry door
Halifax by Kwikset entry hardware in iron black
Anderson vinyl windows featuring dual paned low-E glass
2 car garage / wifi capable automatic opener + two remotes
EV capable
Solar-ready
Reflective + energy efficient TPO roof
Tankless water heater
Fire suppression sprinklers
Fire + carbon monoxide detectors
Hose bibs at front + back of home
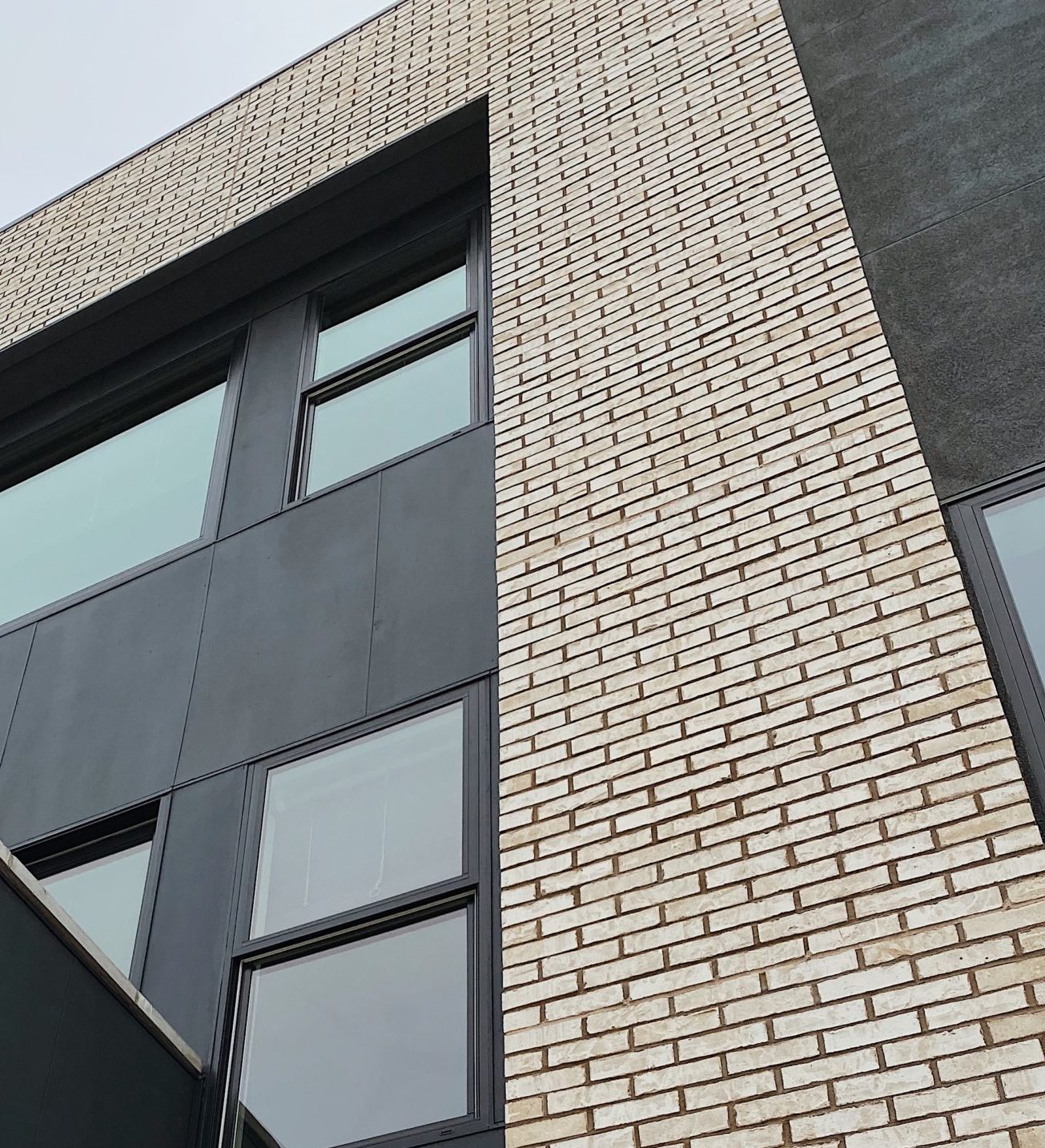
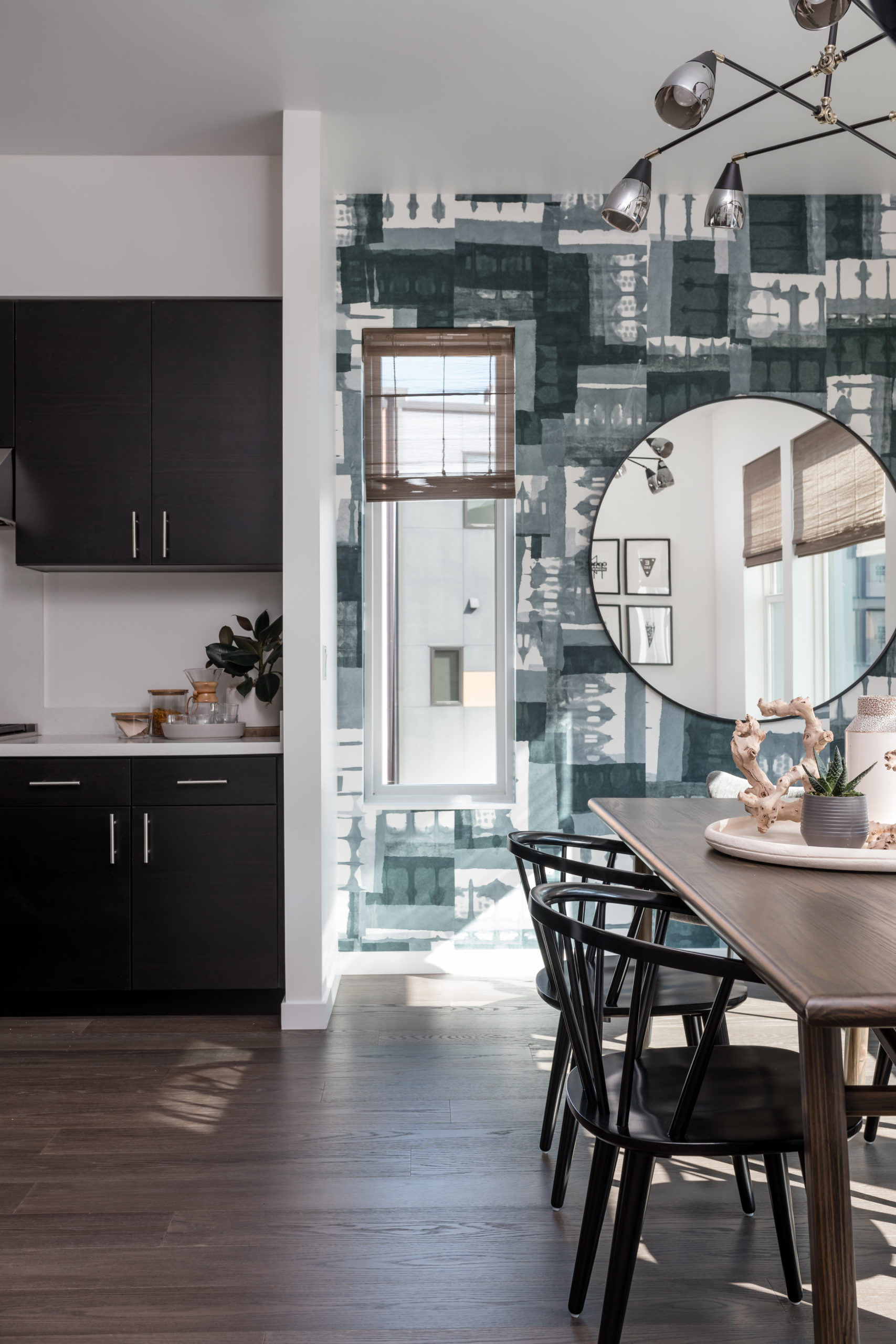
Kitchen
Engineered oak hardwood flooring
European cabinets by Lanz in Ebony Beech or Soprano Elm with satin nickel hardware + self-closing drawers
Oversized waterfall-edged kitchen island
Quartz countertops, backsplash + island
Appliance package by General Electric featuring stainless steel 30” gas range, hood + dishwasher, upgrade options available including refrigerator
Stainless steel single bowl sink with pull out faucet
1/3 HP garbage disposal with deck mounted switch
Prewired for pendant lighting at island
Convenient USB outlet
Bathroom
Pedestal sink in powder room with polished chrome single handle faucet
Undermounted sink in master (dual) + second baths featuring polished chrome single handle faucets
European cabinets by Lanz with quartz counters in master + second bath
Vanity mirrors in powder master (dual) + second bath
Polished chrome bath accessories in all baths
Elongated toilets in all baths
Shower with frameless glass enclosure in master bath with tile surround + shower floor by Daltile
Shower over 6-foot soaking tub in second bath with tile surround by Daltile
Shower + bath trim plumbing fixture sets in polished chrome in master + second baths
Panasonic WhisperSense ventilation fan with humidity sensor
Engineered oak hardwood flooring in powder room
Tile flooring in master and second bath
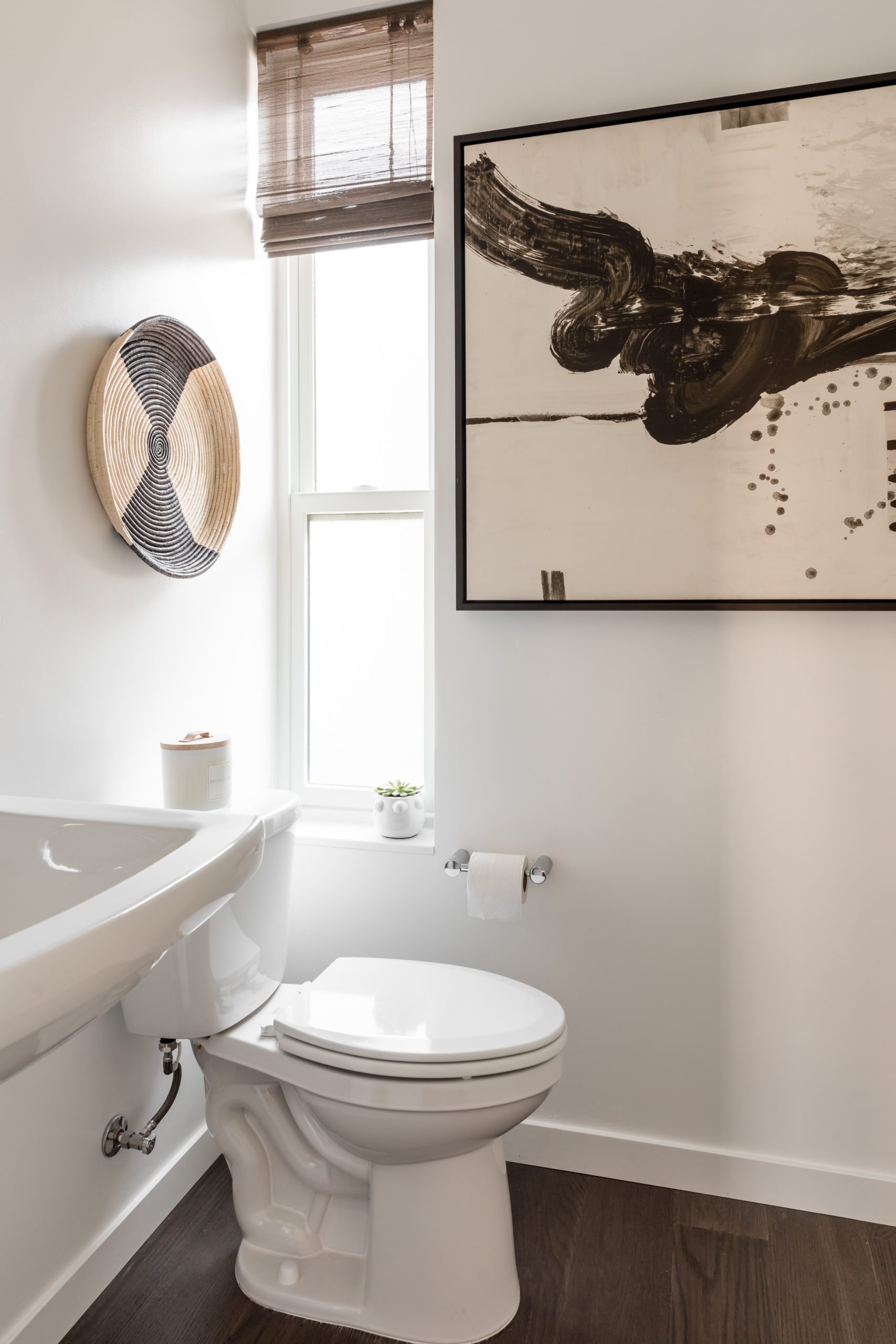
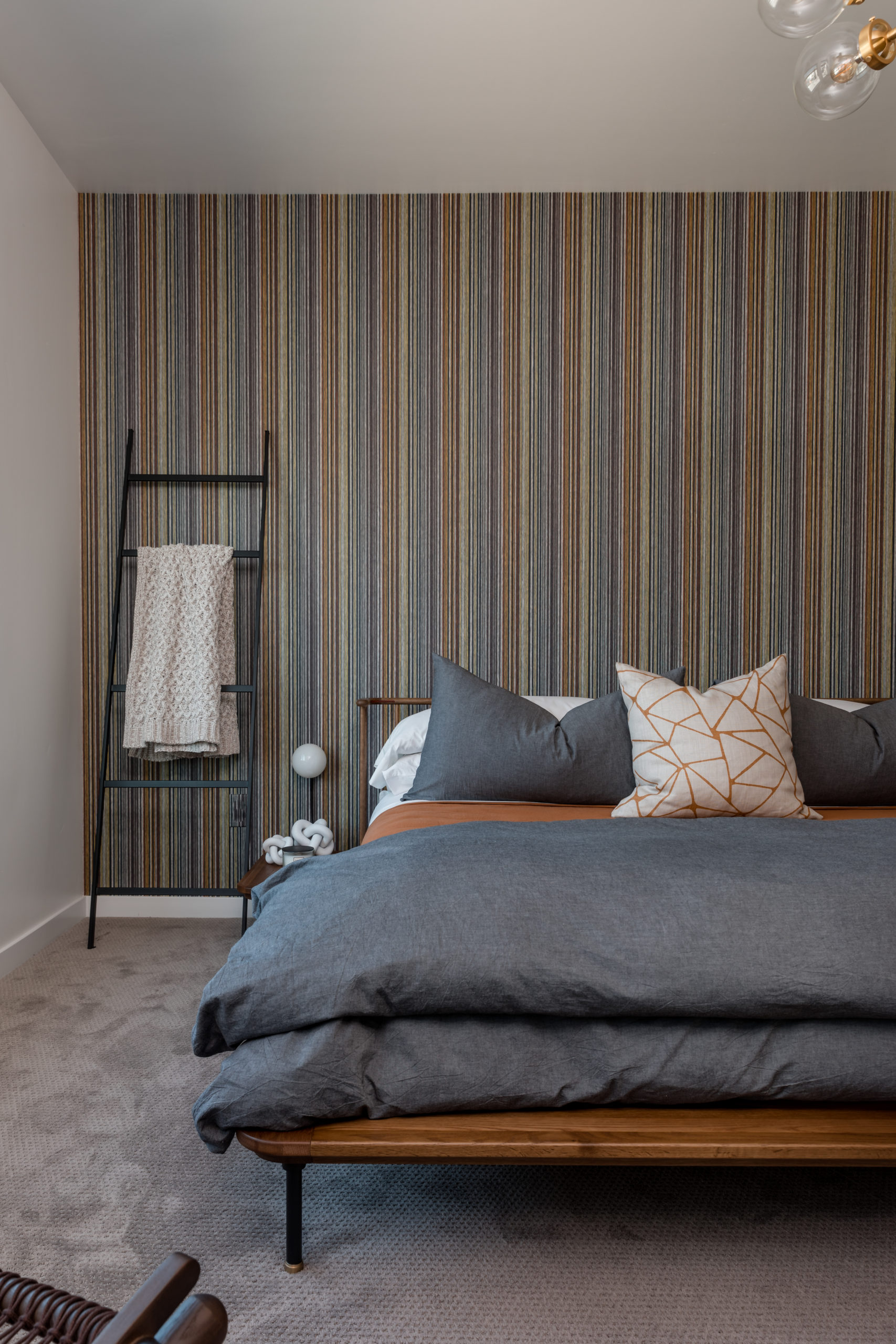
Bedroom
Engineered oak hardwood flooring
9’ ceilings
Upgraded carpet by Mohawk
Large windows
Pre-wired for overhead lighting/ceiling fan
Walk in closet in master
CAT5 and cable ready in master + second bedroom
Laundry
220V
Washer + dryer options available
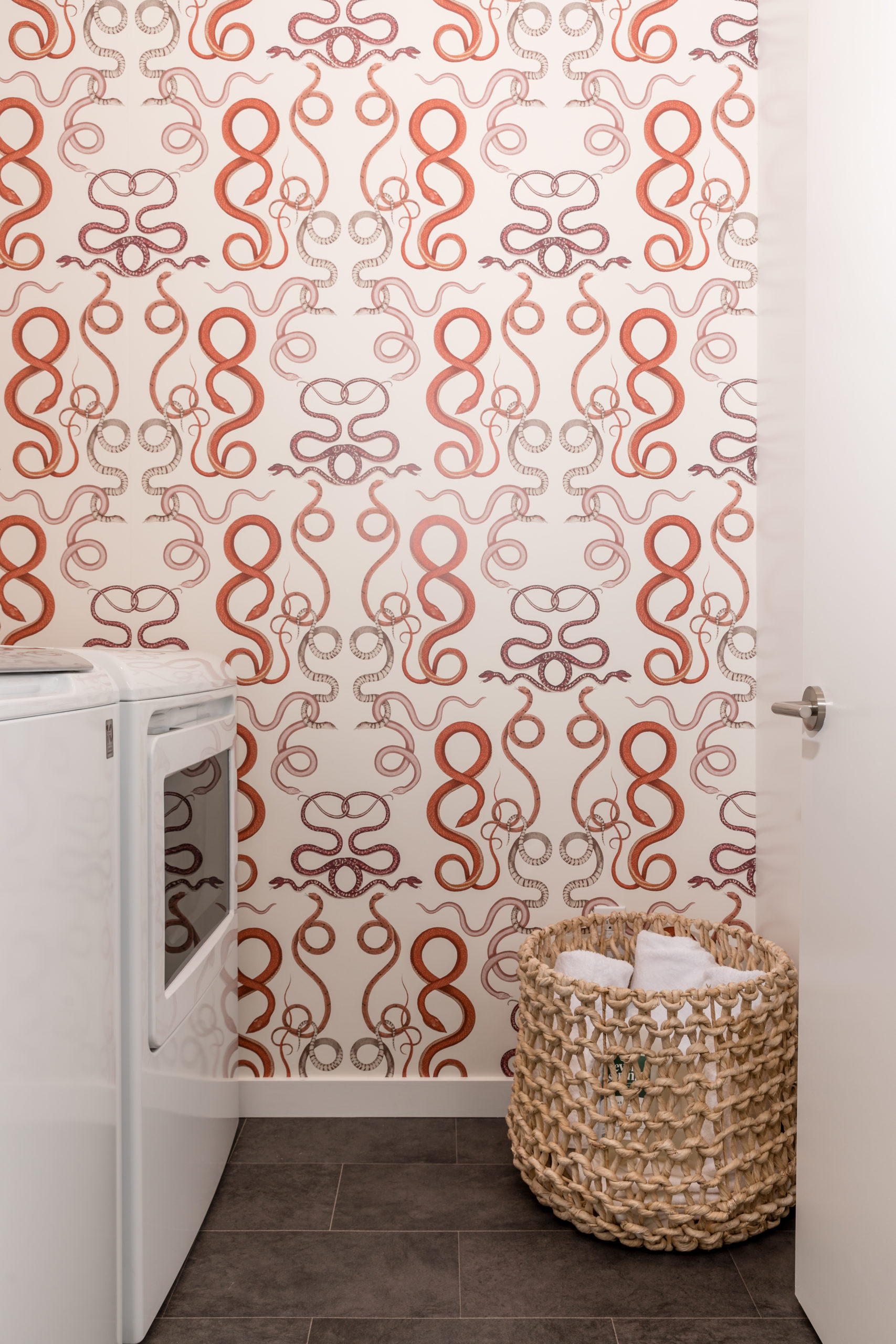
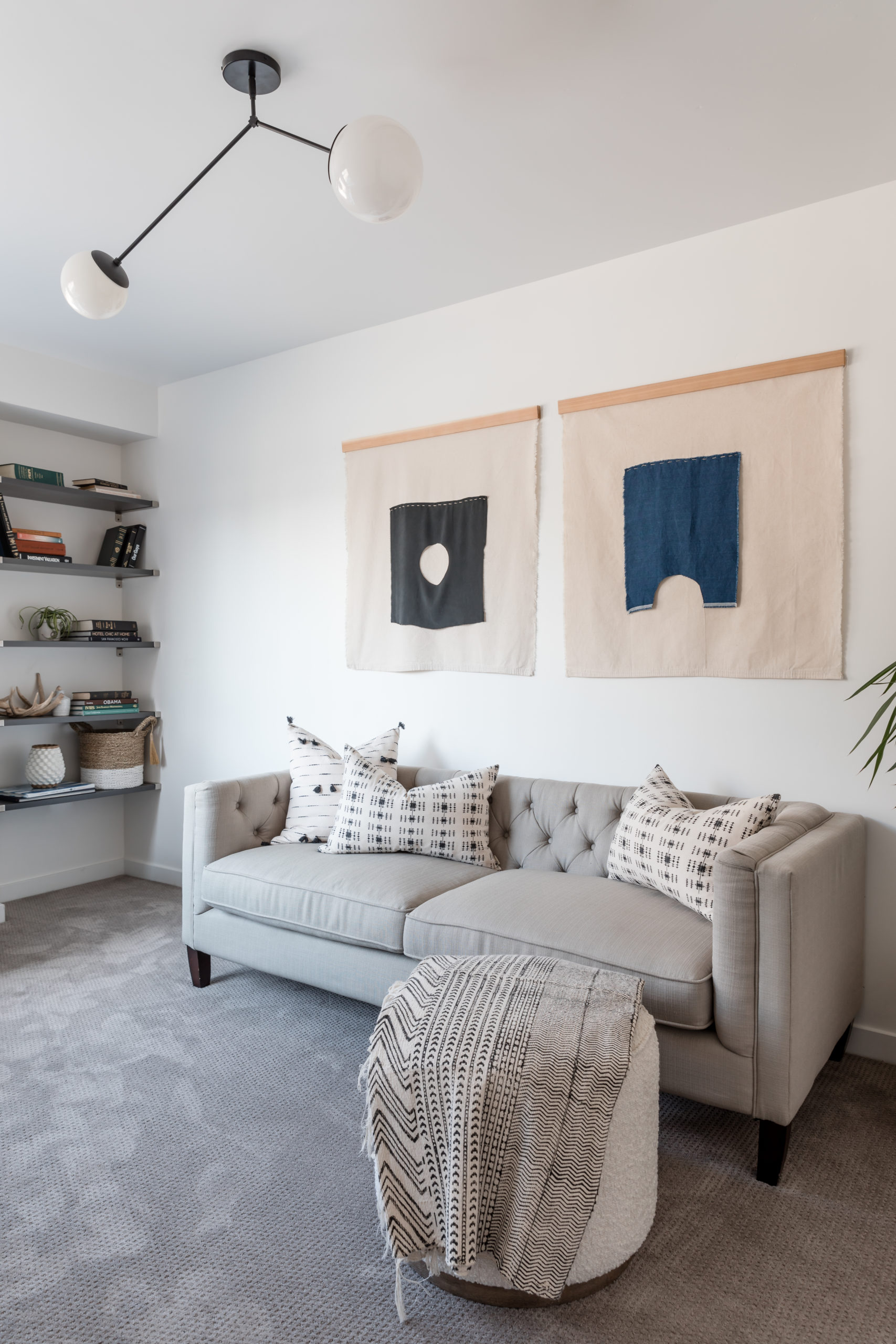
Office
Upgraded carpet by Mohawk
CAT5 + cable-ready
Prewired for overhead lighting/ceiling fan
More
Flat panel solid core interior doors
Kwikset satin nickel interior levers throughout
Smooth finish walls
Sherwin Williams Extra White interior paint
3 ¼” baseboard throughout
Painted wood handrails
9’7”’ ceiling height in living, kitchen + dining
High-efficiency mini split central heating and air system by LG
CAT5 + cable-ready in living
Puck LED lighting in select areas throughout
Pre-wired for overhead lighting in living + dining
8’ sliding glass door leading to balcony off living
Balcony featuring Trex decking
Low HOA fees
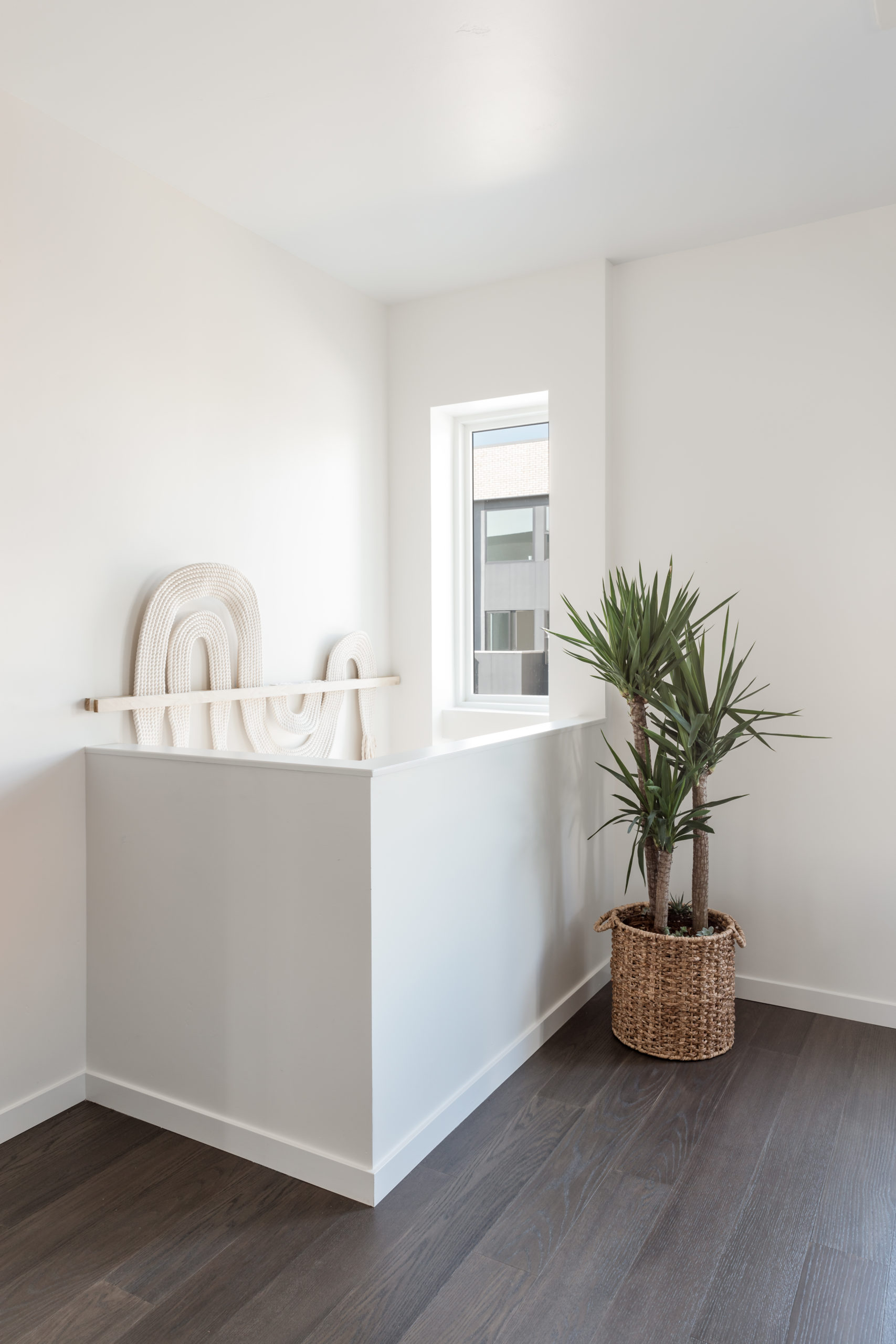
Schedule your tour!
Schedule a tour with us so we can show you even more of what Rō has to offer!

